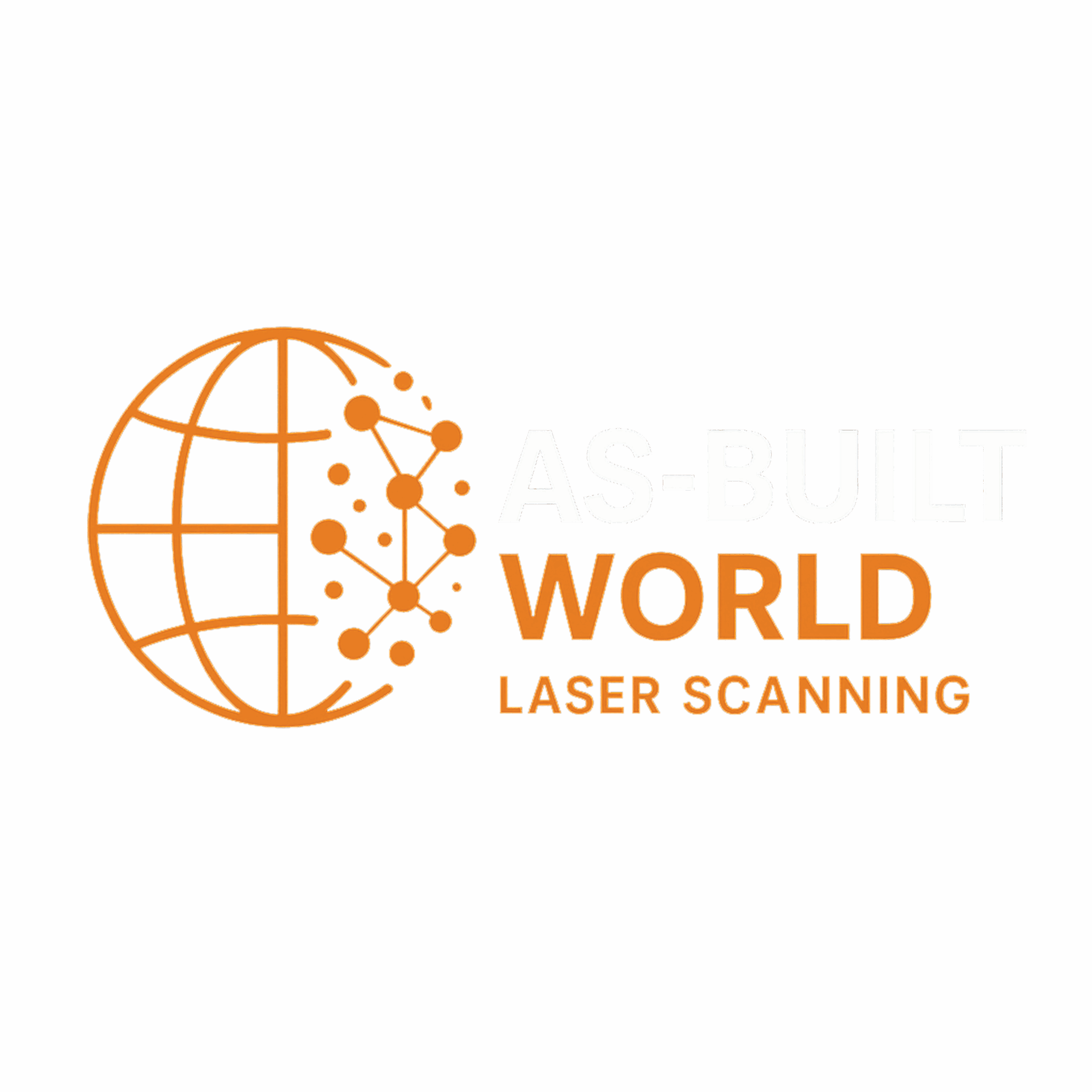Bringing Compliance to Life: As-Built Plans for a House with an Illegal Unit
At As-Built World, we pride ourselves on providing accurate and reliable as-built documentation to support professionals in the Architecture, Engineering, and Construction (AEC) industry. Recently, we took on a unique and challenging project: scanning and documenting a house with an illegal unit and a staircase that was not up to code. The goal? To create detailed as-built plans so the structural engineer could submit the necessary permits and bring the property back into compliance. Here’s how we approached this project and delivered results.
The Project Overview
The property in question had two significant issues:
An Illegal Unit: This unpermitted addition to the home required full documentation to assess its impact on the property’s structural integrity.
A Non-Code-Compliant Staircase: The staircase posed safety risks and required redesigning to meet building codes.
Our client, a structural engineer, needed precise as-built plans to:
Understand the existing conditions.
Submit accurate documents for permit approval.
Develop a plan to bring the property into compliance with local regulations.
Our Approach
We tackled the project with a combination of advanced technology and expert analysis:
1. Comprehensive Reality Capture
Using high-precision laser scanning equipment, we captured every detail of the property, including the illegal unit and staircase. Our scans provided:
Millimeter-accurate measurements of the structure.
Detailed spatial data for both the main property and the illegal addition.
2. Data Processing and As-Built Plan Creation
Once the scans were complete, our team processed the data to create:
Floor plans: Including accurate layouts of all levels of the home.
Elevations and sections: Detailed views of the staircase and other critical structural elements.
3D models: To provide a clear visualization of the property’s existing conditions.
3. Delivering a Permit-Ready Package
We ensured that the deliverables met the specific needs of the structural engineer, including:
Precise documentation of the illegal unit’s dimensions and layout.
Comprehensive plans for addressing the staircase issues.
Files formatted for easy integration into permit applications and design tools.
The Impact
The as-built plans we provided had a direct and measurable impact on the project:
Permit Submission: The structural engineer used our accurate documentation to submit permit applications confidently, avoiding potential delays.
Code Compliance: Our detailed plans served as the foundation for redesigning the staircase and addressing the unpermitted unit.
Time and Cost Savings: By eliminating the need for multiple site visits and reducing the risk of errors, we helped streamline the project timeline.
A Step Toward Safer, Compliant Spaces
This project underscores the importance of precise as-built documentation in resolving compliance issues. By partnering with As-Built World, the structural engineer was able to:
Gain a thorough understanding of the property’s current state.
Develop effective solutions to meet building codes and safety standards.
Move forward with confidence, knowing the project was built on a solid foundation of accurate data.
Partner with As-Built World
Whether you’re addressing compliance challenges, planning a renovation, or managing a new construction project, As-Built World provides the detailed documentation you need to succeed. Contact us today to learn how our reality capture and as-built services can support your next project.

