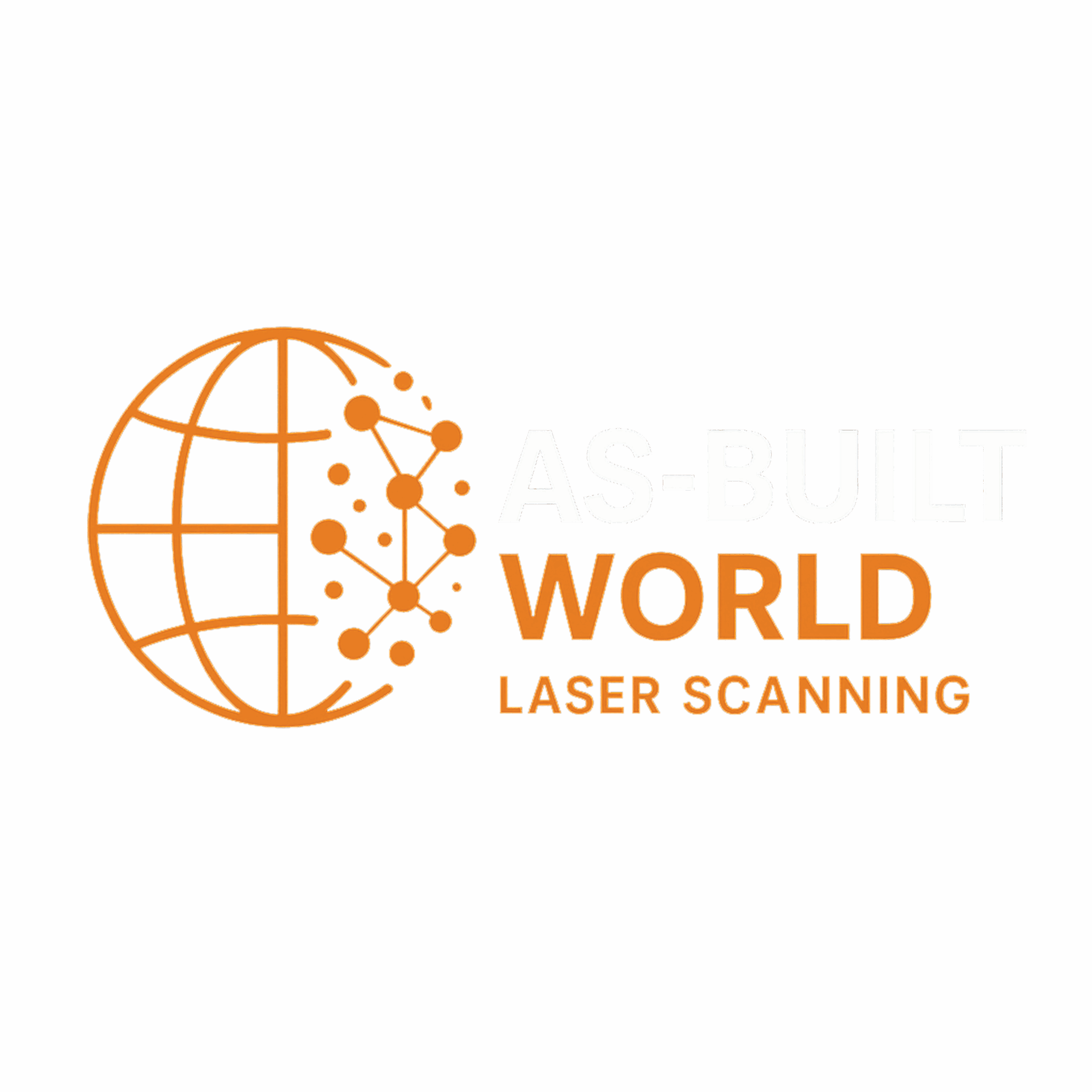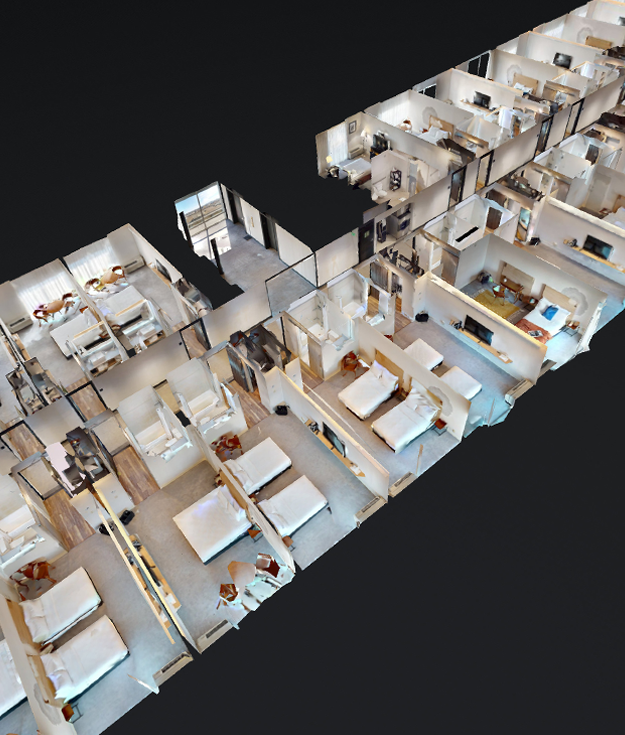Share the details of your project and we’ll create a custom scanning or documentation solution designed to fit your exact needs from start to finish.
[email protected]
E-mail Address
(510) 606-4824
Phone
Nationwide
Coverage
Mon-Fri 9am-6pm
Business Hours
Build
Smarter3D Laser Scanning Services For Architecture, Engineering, and Construction (AEC) Industries
Start Your Project Today
Schedule Any Project Nationwide
At As-Built World, we help architects, engineers, builders, and property owners eliminate guesswork by turning real-world spaces into precise digital data. Our nationwide 3D laser scanning solutions use advanced technology to capture commercial buildings, tenant improvements, multi-family properties, industrial sites, and historic structures with exceptional clarity—so your team always works from reliable information.
We deliver point clouds, CAD plans, elevations, Revit models (LOD 100–300+), and interactive digital twins that streamline design, reduce costly site revisits, and speed up decision-making. When you partner with As-Built World, professional, end-to-end scanning services that lower project risk, keep teams aligned, and give you future-ready digital assets to plan, design, and build with confidence.
Transform your building into a digital twin—click to learn how As-Built World can help.
Build Better & Smarter With Our Services
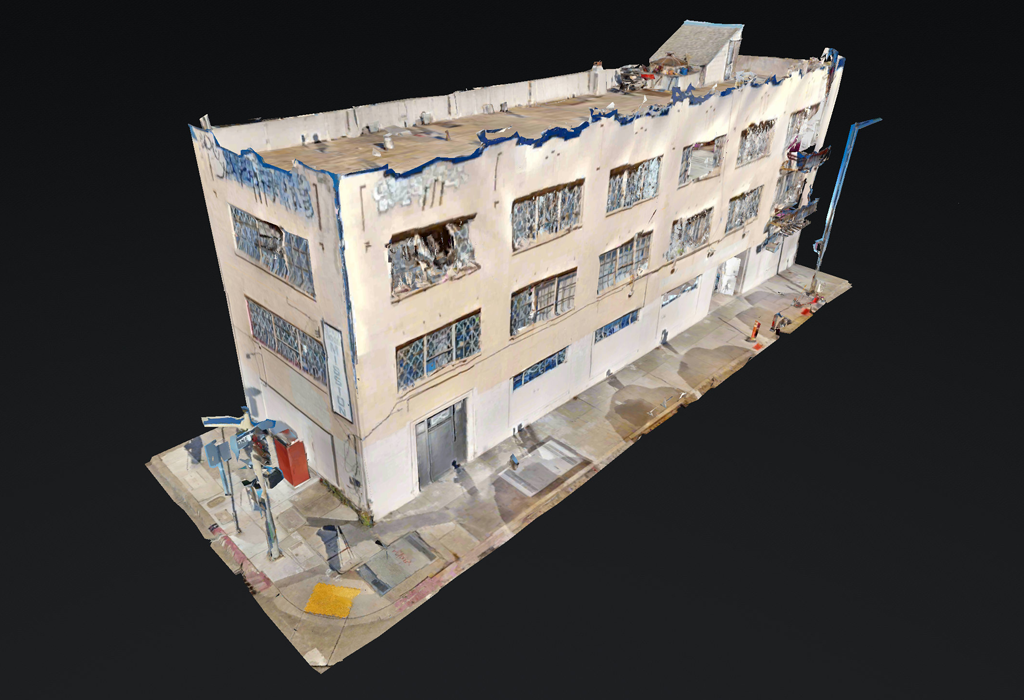
3D Laser Scanning
High-accuracy site capture that gives your team the precise data needed to move projects forward.
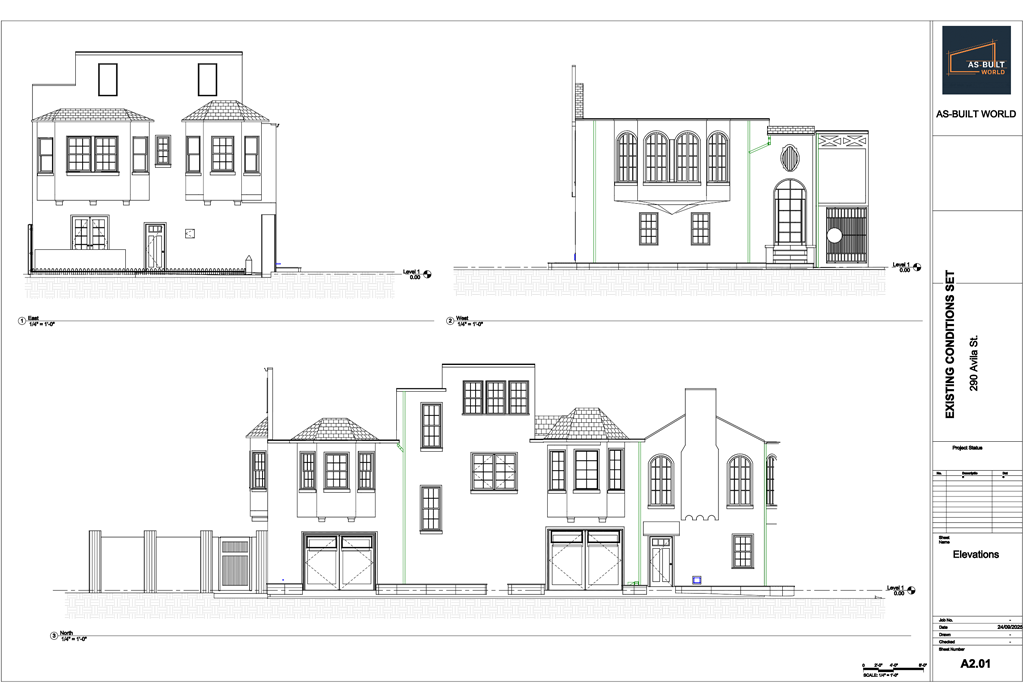
As-Built Plans
Reliable drawings that show exactly what exists, helping you design, plan, and build with confidence.

3D Digitial Twins
A lifelike virtual model that lets you explore, measure, communicate, and understand your space instantly.
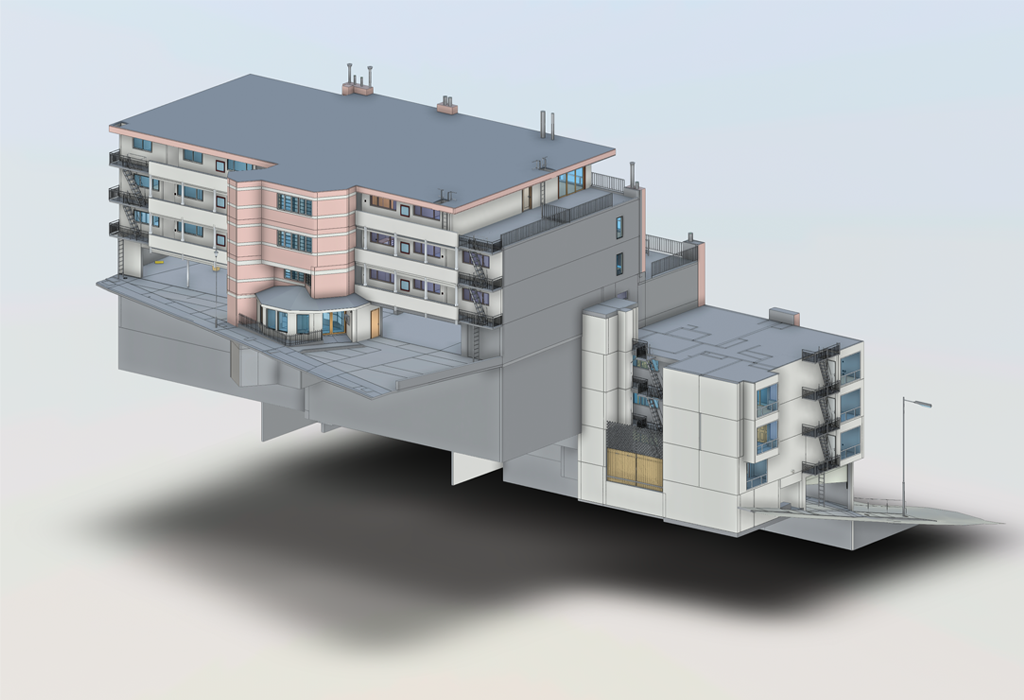
Scan To BIM
Seamlessly bridge from real-world data to intelligent models ready for design and coordination.
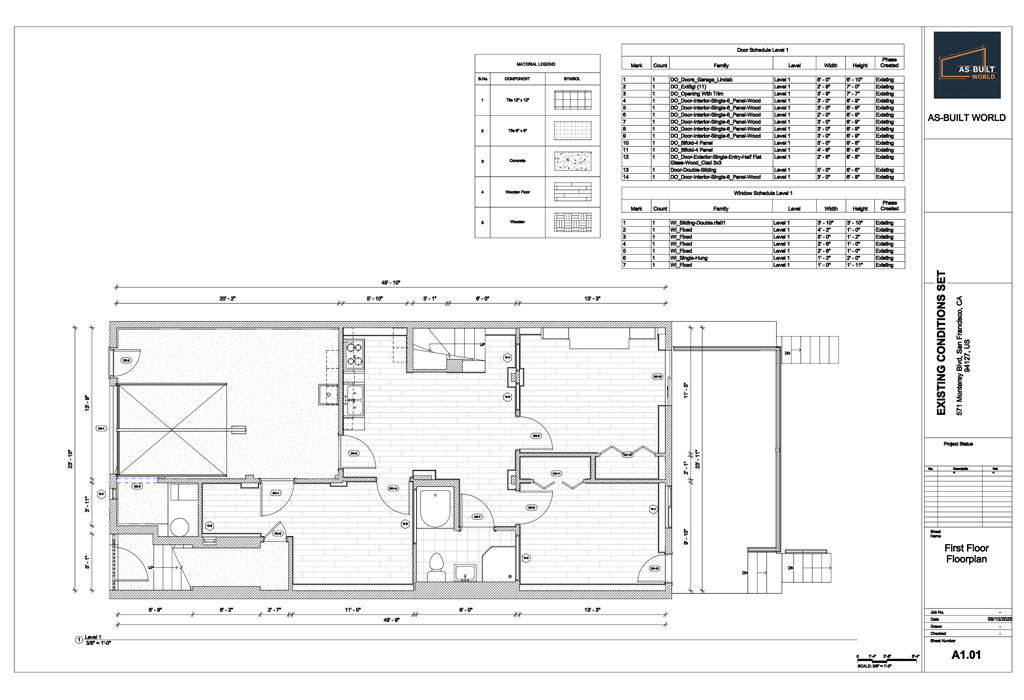
Floor Plans
Interior layouts that help you visualize, plan, and execute your project with ease.
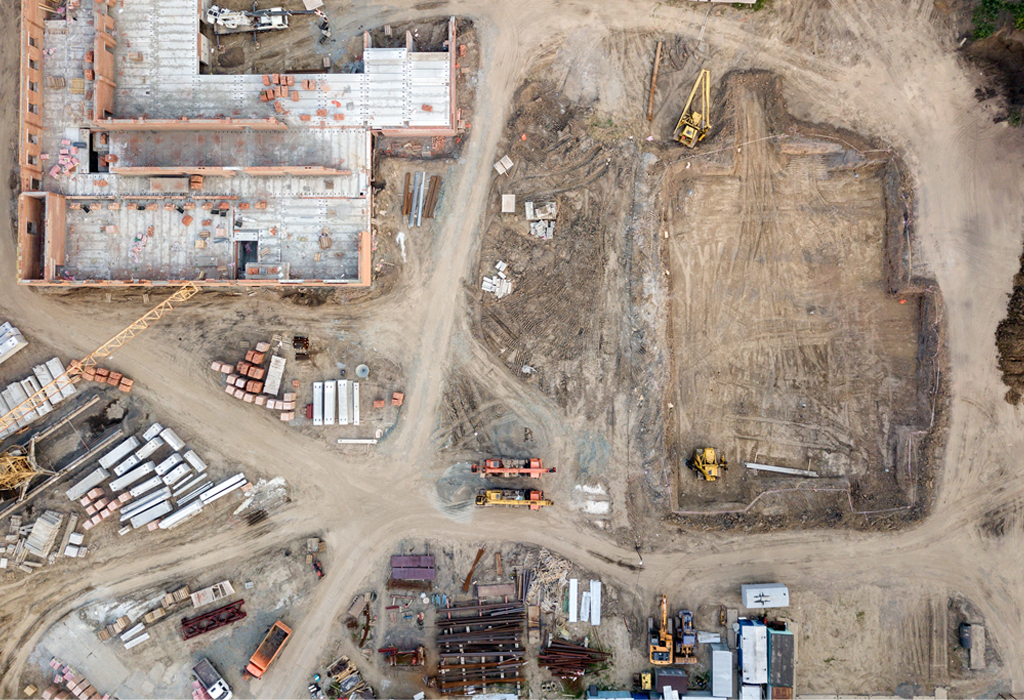
Aerial Services
Elevated site imagery that delivers better insights, improved planning, and stronger project results.
Digital Twin Value
A digital twin gives you instant visibility into your building—no site visit, no guesswork, no delays. It’s the fastest way to understand your space, streamline decisions, and keep your project moving with confidence.
Your Building Data Working for You.
A digital twin lets your team explore, measure, and collaborate inside a realistic 3D environment. It streamlines planning, reduces costly miscommunication, and keeps every phase of your project moving smoothly.
- Faster communication and clearer coordination.
- Fewer site visits and reduced project delays.
- Earlier detection of issues before they cost you.
3D Laser Scanning
There are many ways to capture site conditions, but only high-precision 3D laser scanning delivers accurate, dependable data you can trust from day one. Our scanning workflow eliminates guesswork, reduces errors, and gives your team the clarity needed to plan with confidence.
High-Accuracy Data You Can Rely On.
- Precise measurements that keep your project on schedule.
- Fast, efficient site capture for any building type.
- Reduce costly revisits with complete digital documentation.
- Clear visuals that improve collaboration and communication.
Built for Today’s Demands.
- Streamline workflows with clean point-cloud data.
- Support design, engineering, and construction teams.
- Capture complex environments with ease.
- Create a reliable digital foundation for every project.
As-Built Plans
Accurate as-built drawings are essential for successful renovations, tenant improvements, and long-term building management. Our plans reflect the true existing conditions of your space, giving you the confidence to design and build without surprises.
Plans Crafted with Precision.
- Detailed floor plans that show what actually exists.
- Elevations and sections that support smarter decisions.
- Reliable documentation for architects and contractors.
- Reduce risk and prevent costly design conflicts.
A Smarter Way to Start Any Project.
- Improve project planning with verified building data.
- Support permitting, space planning, and construction.
- Clear, professional drawings ready for your team.
- Deliverables tailored to your exact project needs.
Why Work With Us
Trusted Documentation Quality
Every deliverable—plans, point clouds, models, or digital twins—is produced with accuracy that reduces risk and supports smarter decisions.
Fast, Accurate Site Capture
Our 3D laser scanning process captures millions of precise measurements in minutes, giving you clear, reliable data for design and planning.
Simplified Workflow for Your Team
We deliver clean, organized data that integrates directly with your tools—Autodesk, Revit, CAD, BIM workflows, and more.
Nationwide Coverage
We bring professional scanning and documentation services to projects of all sizes, anywhere in the U.S.
Start working with us today and bring clarity to your next project!
EXPLORE SERVICE
Aerial Site Documentation
EXPLORE SERVICE
Mapping & Measurements
EXPLORE SERVICE
Construction Progress Monitoring
EXPLORE SERVICE
Roof, Exterior & Hard-to-Reach Inspections
Start Your Project Today
Frequently Asked
Questions
As-built plans are accurate, detailed representations of a building or structure as it currently exists. They are crucial for renovations, space planning, regulatory compliance, and project documentation.
3D reality capture uses advanced scanning technology, such as LiDAR or photogrammetry, to create accurate digital models of physical spaces. These models can be used for design, analysis, and documentation.
3D reality capture provides precise, real-time data, improves collaboration, reduces errors, enhances planning, and allows for better project management and decision-making.
The time required varies depending on the project size and complexity. Typically, smaller spaces can be scanned in a few hours, while larger sites may take several days.
Yes, 3D scans are ideal for capturing the exact dimensions of existing buildings, providing an accurate base for renovations, repairs, and future modifications.
We deliver as-built plans and 3D models in commonly used formats like AutoCAD (DWG), Revit (RVT), and point cloud formats such as .las and .e57, depending on client needs.
