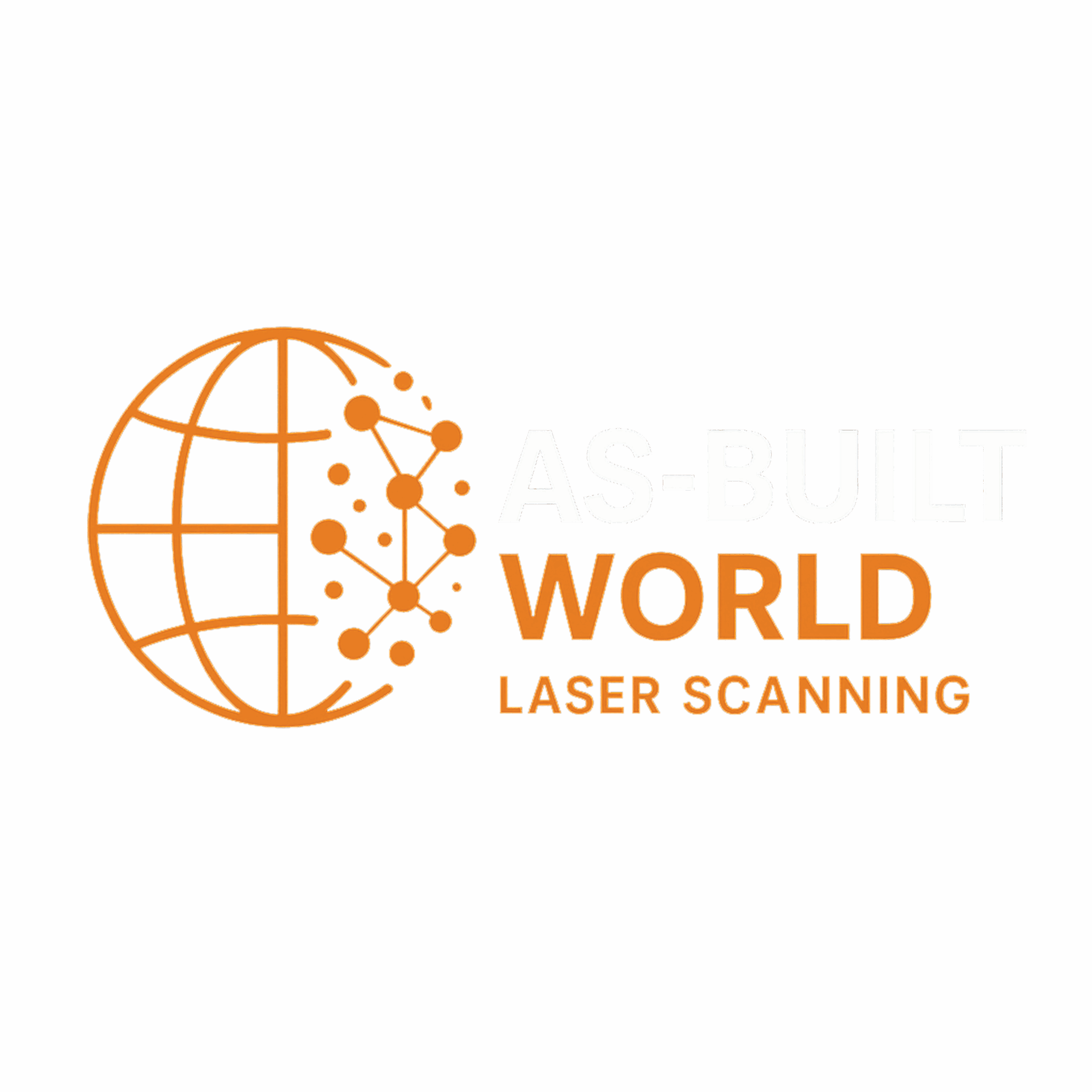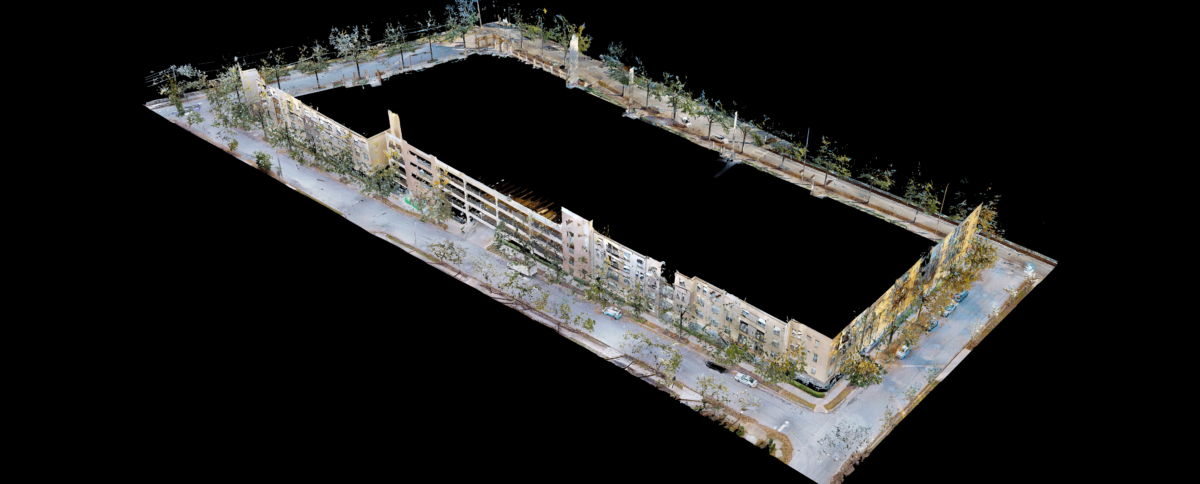Showcasing Success: As-Built Plans and 3D Models for a Renovation Project at 49 Boulevard SE, Atlanta, GA
At As-Built World, we’re proud to be at the forefront of reality capture and documentation solutions for the Architecture, Engineering, and Construction (AEC) industry. Our recent project at 49 Boulevard SE, Atlanta, GA, highlights the precision, efficiency, and value our services bring to renovation projects. Here’s a closer look at how we delivered top-tier results for our client.
The Project Overview
Our client approached us with a critical need: they were preparing to renovate a building and required detailed as-built plans and 3D models to guide their process. Specifically, they needed:
Comprehensive documentation of the building structure.
Detailed layouts of the inner corridors.
Accurate 3D representations of property amenities.
With these requirements in mind, we set out to provide a suite of deliverables that would ensure the renovation process was smooth and informed by precise data.
Our Approach
Using advanced laser scanning and reality capture tools, we completed a thorough scan of the entire property. Our process included:
High-Resolution Reality Capture: We utilized industry-leading equipment to capture the building’s geometry, interior corridors, and amenities with millimeter-level accuracy. This included scanning both interior and exterior spaces to create a complete digital representation of the property.
Data Processing and Model Creation: The raw data collected was processed into:
Point cloud files for detailed spatial representation.
e57 files, a universal format for sharing scanned data.
Digital twin links that allowed our client to interact with a virtual replica of the property.
Customized Deliverables: We tailored the deliverables to meet the specific needs of the renovation project. Our team ensured that the as-built plans and 3D models captured every detail necessary for the client’s design and construction workflows.
The Deliverables
The final package we delivered included:
Point Cloud Files: These files provided the client with a precise 3D representation of the property.
e57 Files: These versatile files ensured the data could be easily integrated into various software platforms, including Revit and AutoCAD.
Digital Twin Links: The client received interactive links to digital twins of the building and its amenities, enabling them to explore the space remotely and make data-driven decisions.
The Impact
By providing detailed as-built plans and 3D models, we empowered our client to:
Plan with Confidence: They now have an accurate understanding of the property’s existing conditions, reducing the risk of costly surprises during renovation.
Streamline Collaboration: The digital twins and e57 files facilitated seamless communication among architects, engineers, and contractors.
Save Time and Resources: The precise data we delivered eliminated the need for redundant site visits and measurements.
Why Choose As-Built World?
This project underscores the value we bring to our clients in the AEC industry. From accurate scans to comprehensive deliverables, we’re committed to ensuring our clients have the tools they need to succeed. Whether you’re renovating, building, or managing a property, our reality capture solutions provide the foundation for efficient and informed decision-making.
Let’s Work Together
Do you have a project that could benefit from as-built plans, digital twins, or reality capture services? Contact us today to learn how we can bring clarity and precision to your next project. Together, we’ll turn your vision into reality.

